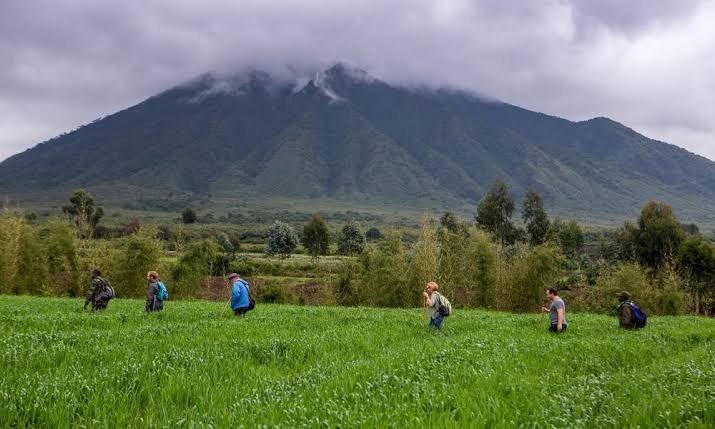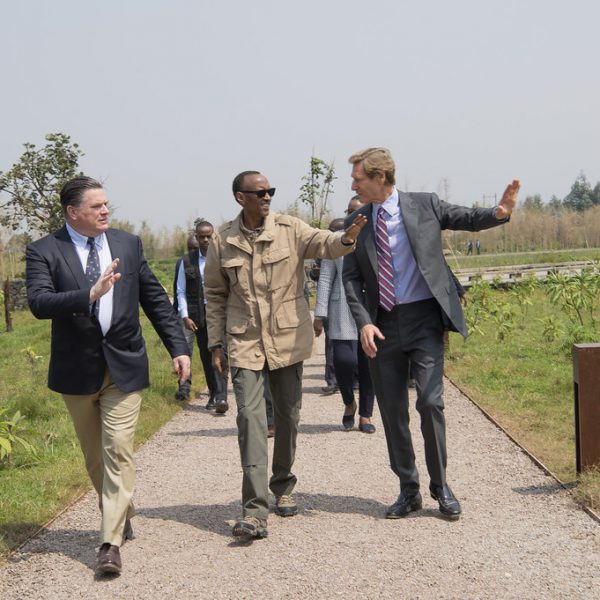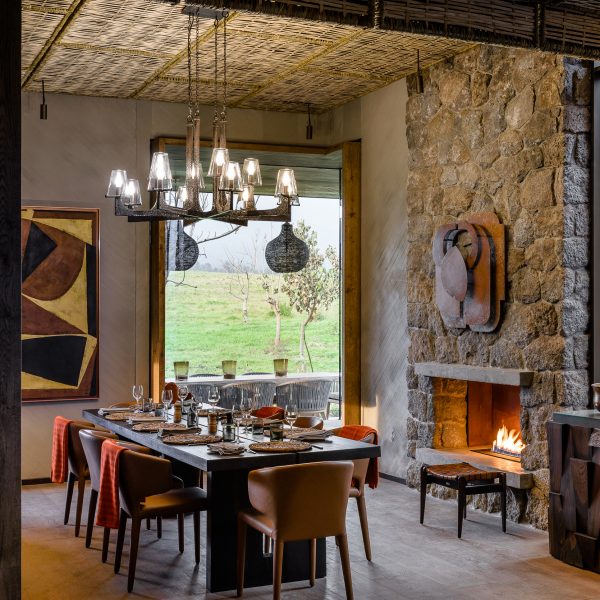Milton Group were the developers of this stunning 4-bedroom villa set right on the edge of the Volcanoes National Park in Rwanda; putting gorilla trekking at your fingertips.
We worked with local stone masons, weavers and ceramicists to create a modern, yet authentic aesthetic inspired by the local culture and environment. The villa comprises two spacious suites, a junior master suite and a lavish master suite, as well as a two-bedroom staff residence, wine cellar, fitness centre, cinema, massage treatment room, interactive kitchen and fire pit.
The design, development and operation of Kataza House aimed to reduce its environmental footprint by taking a holistic approach to sustainability. Using the One Planet Principles for sustainability we led a specialist consultant team through the design and construction of a building that responds to the local climate, maximises passive heating and cooling, reduces energy and water consumption and promotes the use of locally available and responsibly sourced construction materials.


